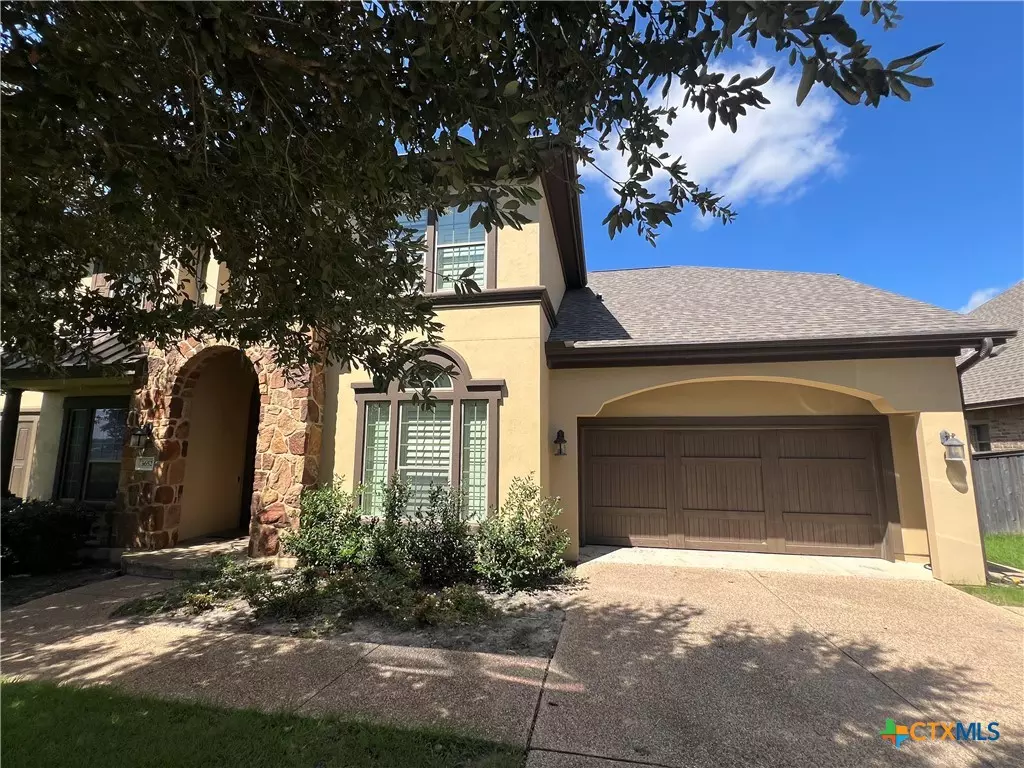5 Beds
5 Baths
4,501 SqFt
5 Beds
5 Baths
4,501 SqFt
Key Details
Property Type Single Family Home
Sub Type Single Family Residence
Listing Status Active
Purchase Type For Rent
Square Footage 4,501 sqft
Subdivision Walsh Ranch
MLS Listing ID 588617
Style Traditional
Bedrooms 5
Full Baths 4
Half Baths 1
HOA Fees $250/qua
HOA Y/N Yes
Year Built 2010
Lot Size 10,890 Sqft
Acres 0.25
Property Sub-Type Single Family Residence
Property Description
Located in a serene, tree-lined street, this home offers a combination of luxury and functionality—perfect for growing families or multi-generational living.
Outdoor time in Texas summer on the patio and the backyard of this home is comfortable with full shades from mature original trees. One of many things the owners and their guests love so much about his home.
Located within the highly acclaimed Round Rock ISD, top-rated Cactus Ranch Elementary, Walsh Middle and Round Rock High. Just minutes from parks, trails, shopping, entertainments, amenities and all other conveniences. This home checks every box.
Come take a look at it in person and you'll agree!
Location
State TX
County Williamson
Interior
Interior Features Breakfast Bar, Ceiling Fan(s), Chandelier, Carbon Monoxide Detector, Dining Area, Separate/Formal Dining Room, Double Vanity, Game Room, High Ceilings, Home Office, In-Law Floorplan, Jetted Tub, Multiple Living Areas, MultipleDining Areas, Pull Down Attic Stairs, Recessed Lighting, Separate Shower, Smart Thermostat, Tub Shower, Upper Level Primary, Vaulted Ceiling(s)
Heating Heat Pump, Multiple Heating Units
Cooling Electric, 3+ Units
Flooring Carpet, Tile
Fireplaces Number 1
Fireplaces Type Living Room
Fireplace Yes
Appliance Dryer, Dishwasher, Gas Cooktop, Disposal, Multiple Water Heaters, Oven, Refrigerator, Range Hood, Washer, Some Electric Appliances, Some Gas Appliances, Built-In Oven, Cooktop, Microwave, Water Softener Owned
Laundry Main Level, Laundry Room
Exterior
Exterior Feature Covered Patio, Lighting
Parking Features Tandem
Garage Spaces 2.0
Garage Description 2.0
Fence Back Yard, Stone, Wood
Pool Community, None
Community Features Playground, Trails/Paths, Community Pool, Street Lights, Sidewalks
Utilities Available Electricity Available, Natural Gas Available
View Y/N No
Water Access Desc Public
View None
Roof Type Composition,Shingle
Porch Covered, Patio
Building
Story 2
Entry Level Two
Foundation Slab
Sewer Public Sewer
Water Public
Architectural Style Traditional
Level or Stories Two
Schools
Elementary Schools Cactus Ranch Elementary School
Middle Schools Walsh Middle School
High Schools Round Rock High School
School District Round Rock Isd
Others
HOA Name The Walsh Ranch Owner's Association, Inc.
Tax ID 165777000E0001
Security Features Smoke Detector(s)
Pets Allowed Cats OK, Dogs OK, Other, See Remarks, Yes

"My job is to find and attract mastery-based agents to the office, protect the culture, and make sure everyone is happy! "
3801 N Capital of Texas Hwy J-180, Austin, Texas, 78746, USA

